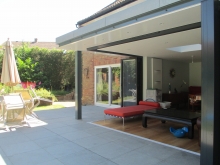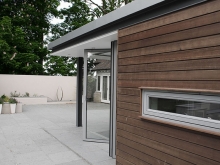The Old Vicarage
The Brief
Extensions and alterations
Built
Completed September 2006
Description
Our clients wanted to open up the lower ground floor of a former vicarage and provide a large contemporary family living area that opened up onto the large sloping rear garden.
By cutting back overgrown trees, space was created to position the extension on the northwest corner of the between two elements of the existing building. To maintain the proportions of the rear elevation the extension was pulled away from the main building by creating a double height glazed ‘slot’. This light and airy space contains a new glass staircase that links the formal ground floor entrance with the lower ground family living area and allows natural light to flood deeper into the plan. The large, frameless glazing gives fantastic views of the garden and is barely interrupted by a glass walkway which links the new master bedroom in the extension with a new ensuite in the original vicarage.














