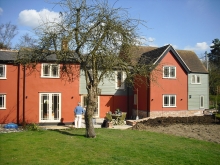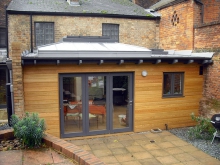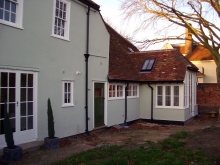The Granary
The Brief
Extensions and alterations
Location
Berden
Built
Completed December 2014
Description
Following design work to Berden Hall itself, The Granary in the grounds of Berden Hall has been refurbished and extended to provide modern family accommodation.
The loft space has been converted to living accommodation and to keep the character of the listed building, the oak timber roof structure was fully exposed internally. An external insulation system was carefully detailed to allow the undulating appearance of the historic roof to be maintained.
A bespoke fully glazed glasshouse extension opened up the Granary to the previously cut off rear garden. The glasshouse design takes its influence from Victorian lean-to greenhouses and creates a flexible living area. Careful reconfiguration of the layout of the main building allows light into the back of the Granary and makes better use of previously under used space.

















