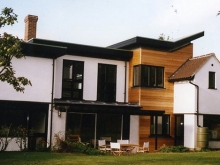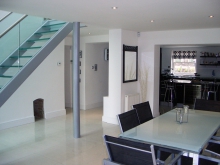South Road
The Brief
Extensions and alterations
Built
Completed March 2008
Description
This large brick house is at the end of a terrace and is arranged over four floors. The existing kitchen was located on the lower ground floor and was too small and completely isolated from the rest of the house and garden. Despite good views of the garden from the the main ground floor the only link to the garden was via a raised glazed lobby which had become unsafe. Utility areas cut into the raised bank of the garden were cramped and had become damp. The brief was to address the isolation of the kitchen and link the back of the house to the garden.
A glazed roof extension to the rear of the existing kitchen has provided space for family dining and allowed the existing kitchen space to be better utilised. This provided the opportunity to link to a larger rear extension which provides a garden room with large gable glazing to capture the views and sunset. This was an important consideration as the extension also contained a study accessed off the main ground floor and the client wanted to ensure views down the garden which are provided by internal glazing. The bizarre cantilevered wc extension has been incorporated along the side of the building which provides a rear entrance lobby to the lower ground floor and a good size utility room beneath the study. The south facing roof incorporates solar collectors for the hot water system. The scheme has created an open plan family living spaces which have transformed the way that they use the house and garden.










